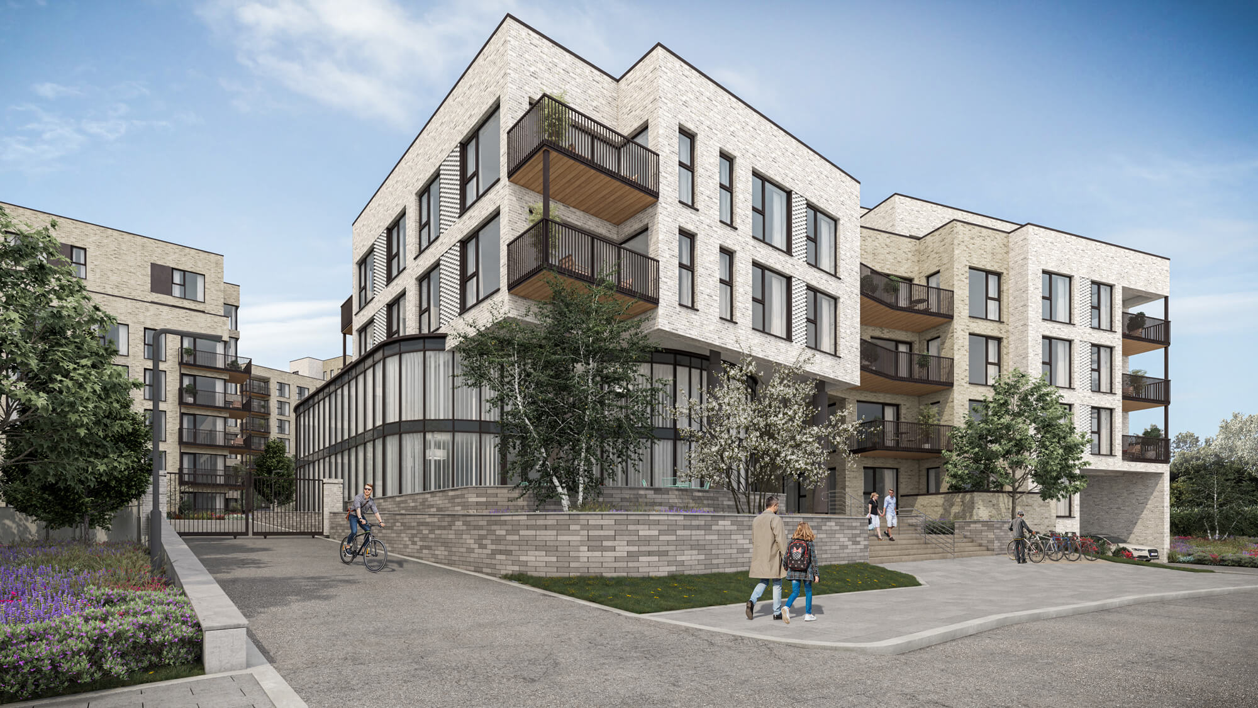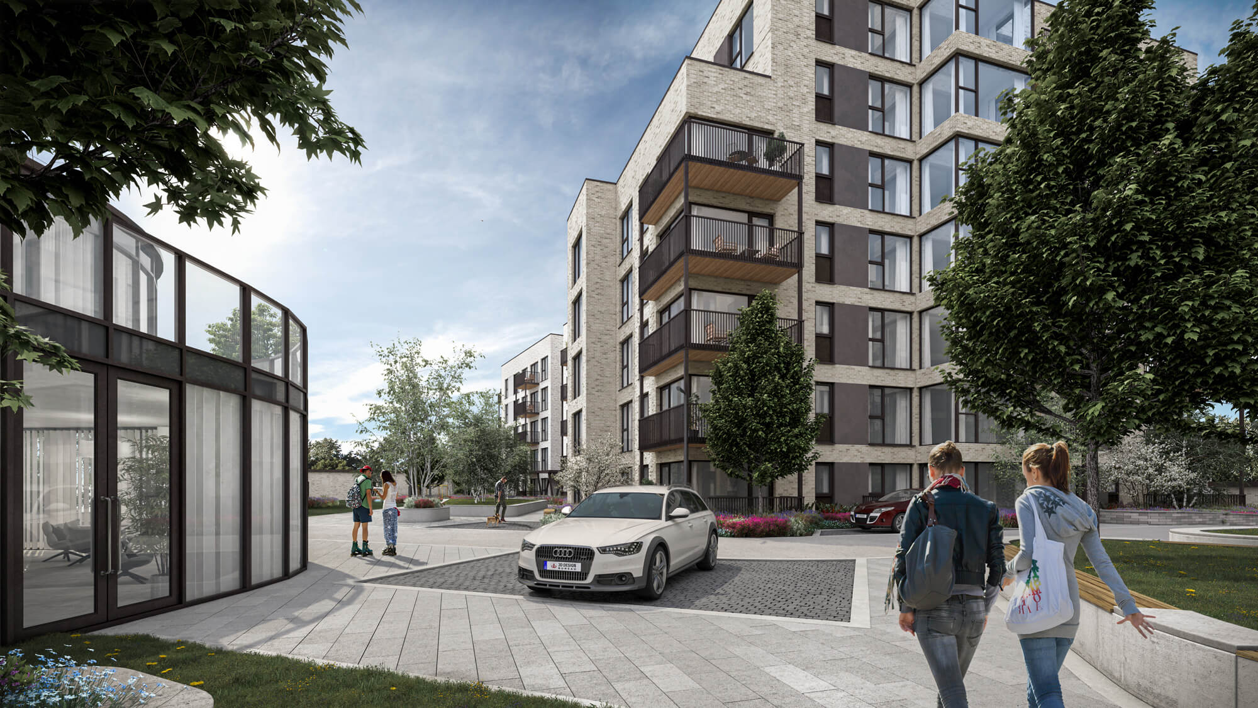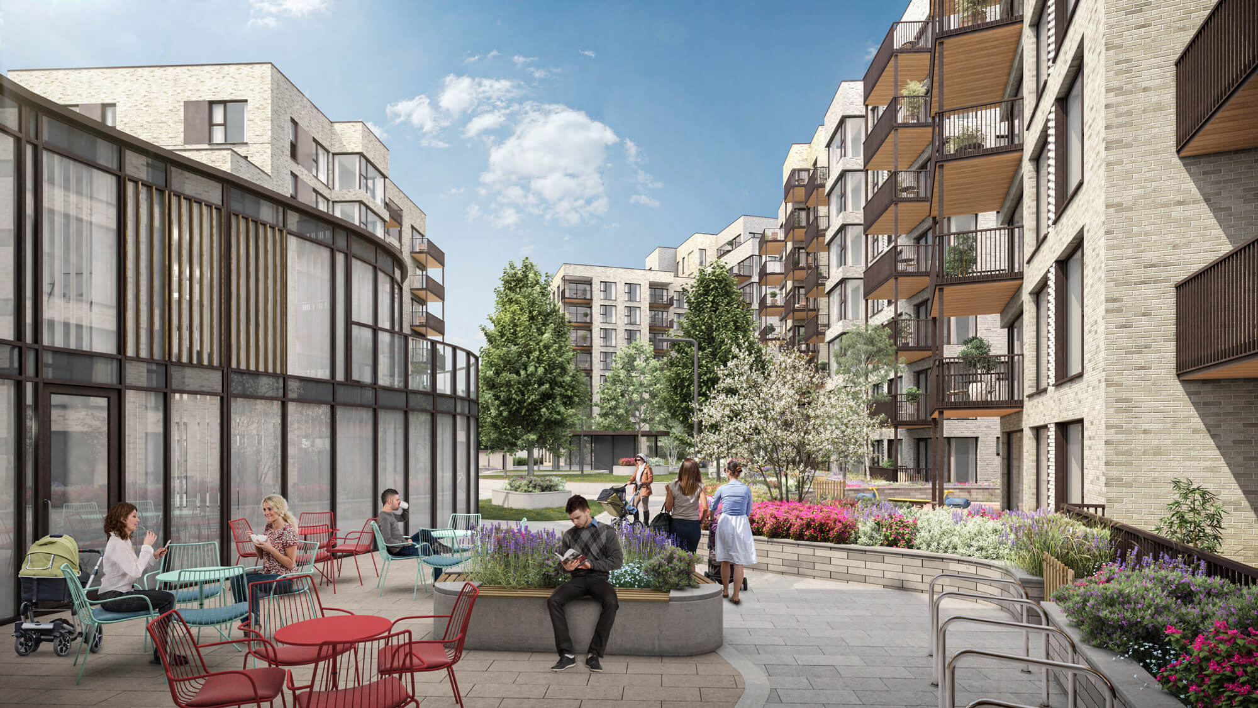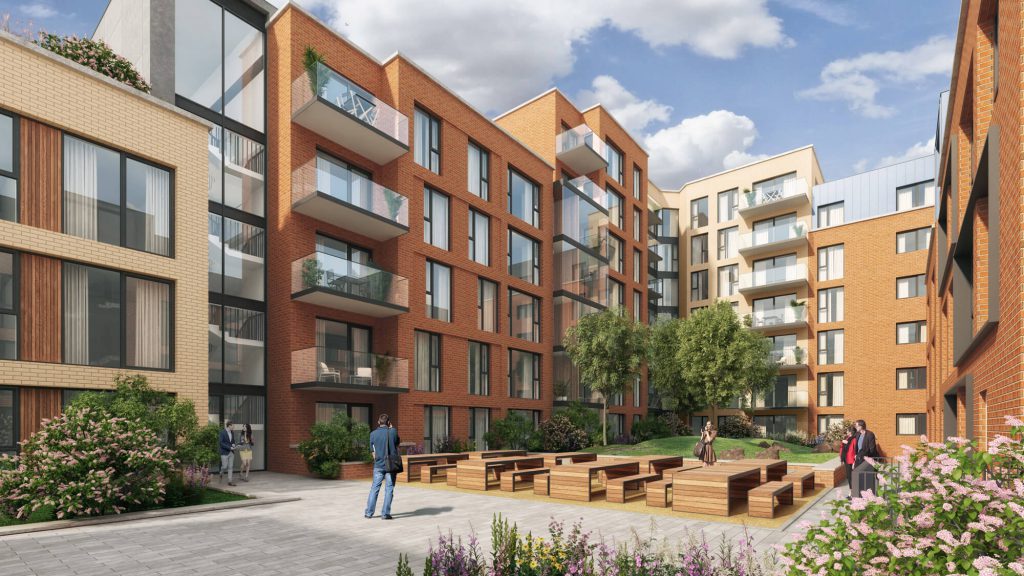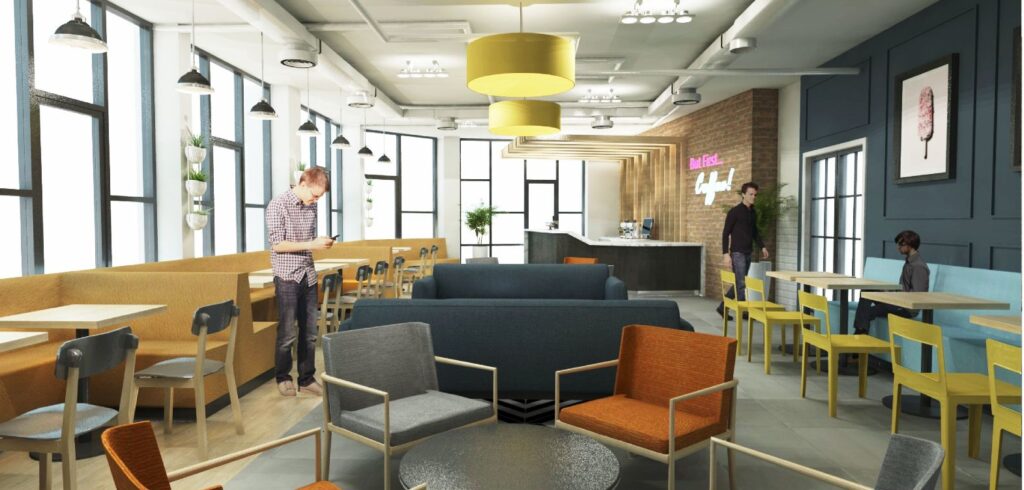Residential
Brickfield Sq
Crumlin,
Dublin 12
-

-

Under construction
-

282 apartment units
We are delighted to have started work on our “Brickfield Square” project. Designed by John Fleming Architects, this project comprises 282 generously sized studio, one bedroom and two-bedroom apartments in four blocks of 4-10 storeys over basement level car parking with 108 car parking spaces (102 basement and 6 surface spaces; inclusive of 5 set-down spaces and 4 car club spaces) and 558 bicycle parking spaces.
Excellent residents amenities extending to 782 Sq.M. to include a concierge reception, residents lounge, co-working lounge, residents gym, dog wash room, and bicycle maintenance workshop.
Approximately 3,593 Sq.M. of external amenity space including children’s play areas, outdoor seating and courtyards, terraced planting, and pedestrian and cyclist links.
Scheme includes an on site Café (140 Sq.M.) and Créche (281 Sq.M.).
Connectivity
Centrally located within a short walking distance to Luas service, Dublin City Centre, while a short drive to M50. Dublin Bus routes 17, 27, 56A, 77A,151 & 122 runs by the development.
The site borders Brickfield Park, which provides another fantastic local amenity for future residents.
-


Luas Stop
nearby -


Bus routes
nearby -


558 Bicycle
spaces -


108 Parking
spaces
Brickfield Sq
at a glance
-
282 studio
one and two-bed apartments
-
4 blocks
of 4-10 storeys
-
782 sq.m.
residents’ amenities
-
3593 sq.m.
external amenity space
Featured
Developments
We are creating the homes of the future with sustainable vision and design, but also with staunch and experienced builder’s hands.





